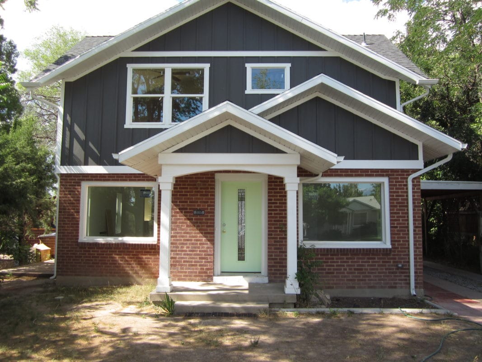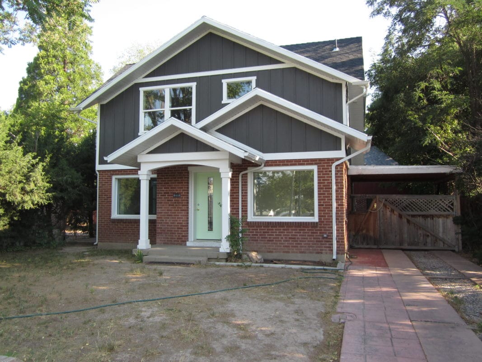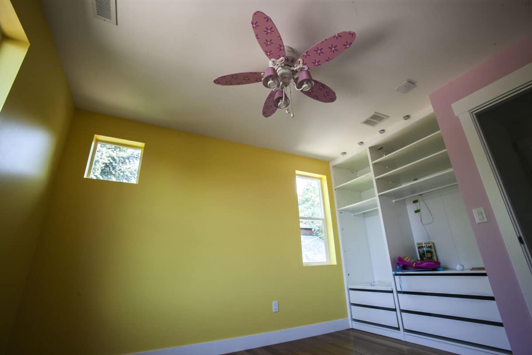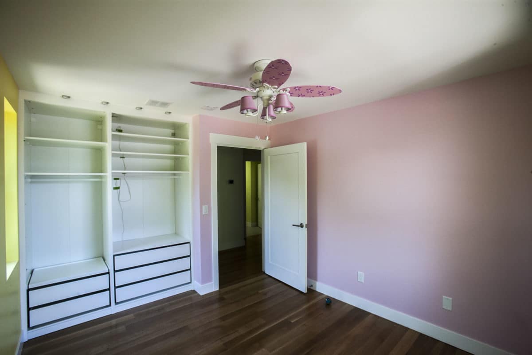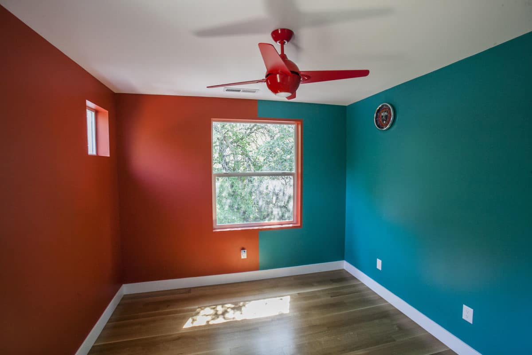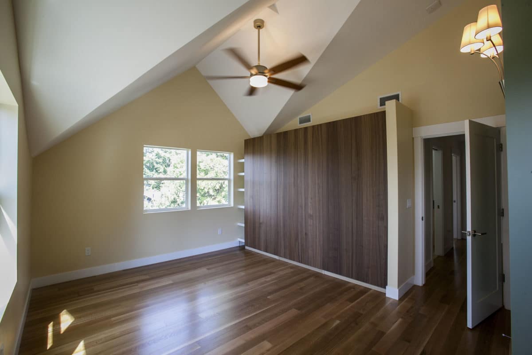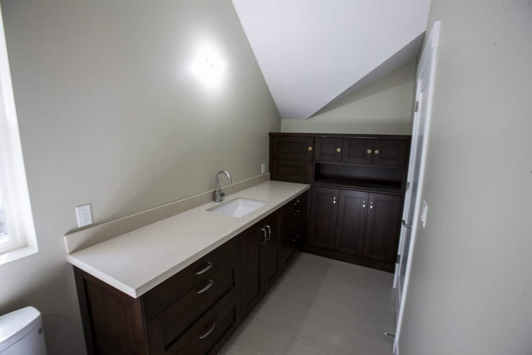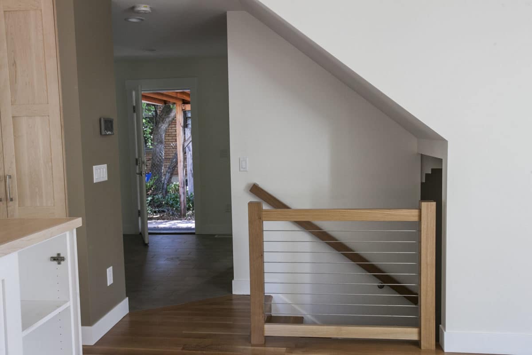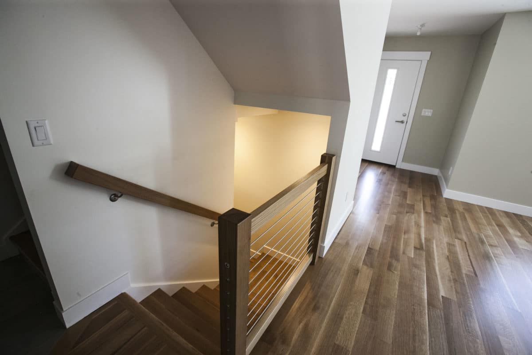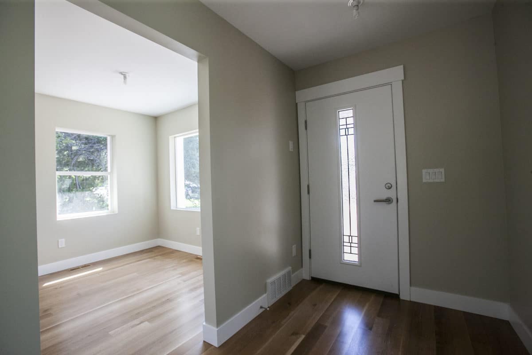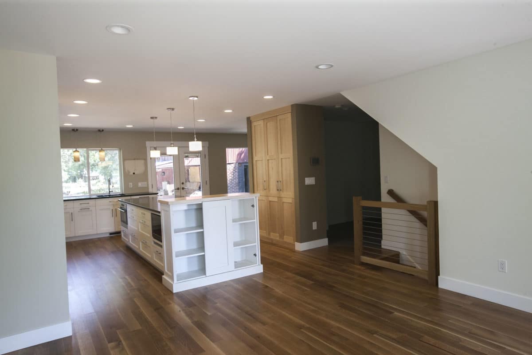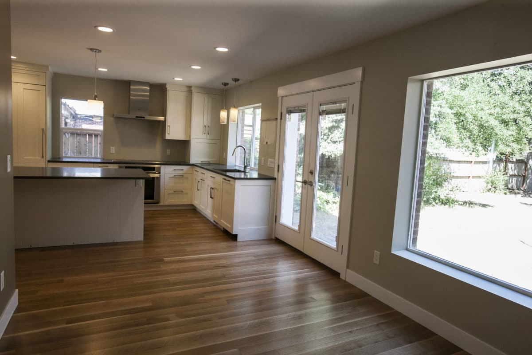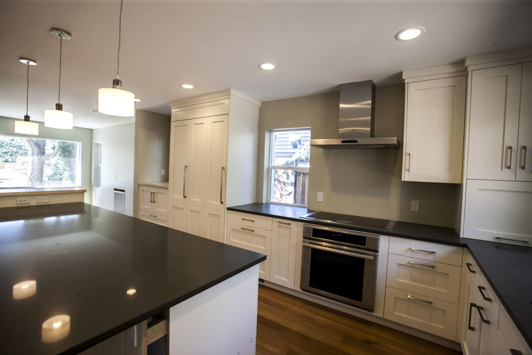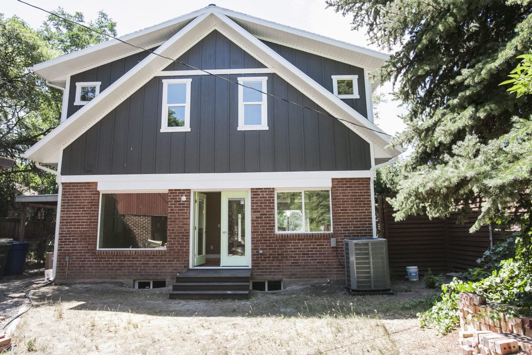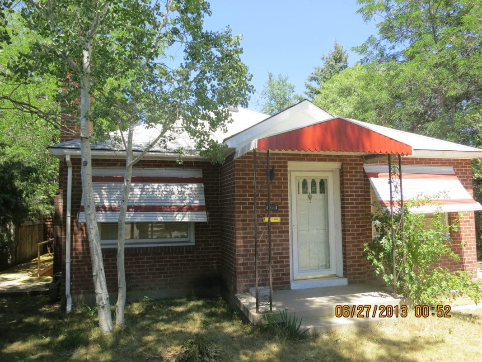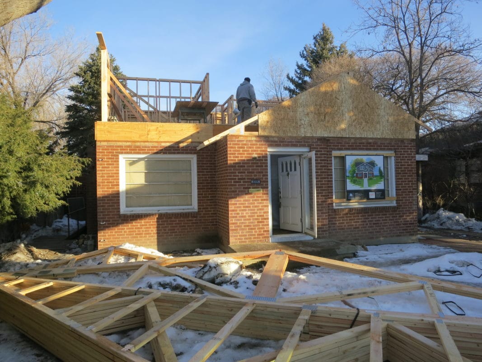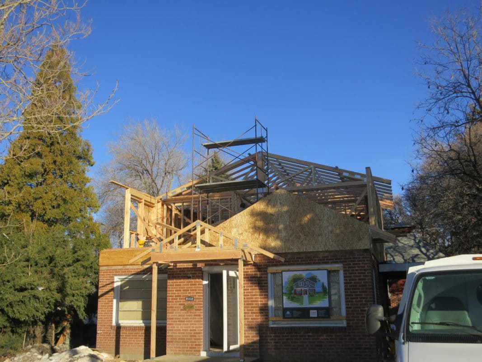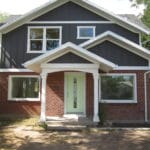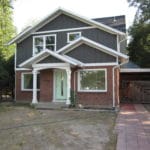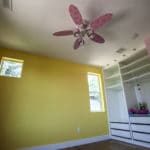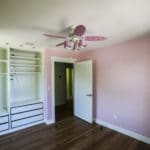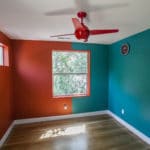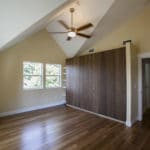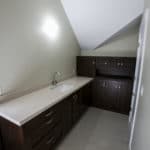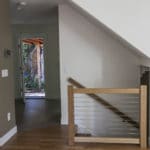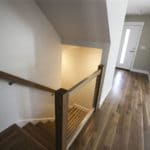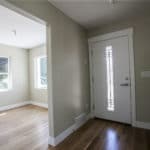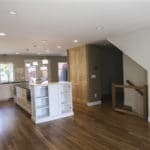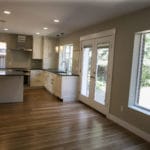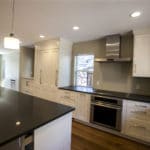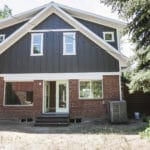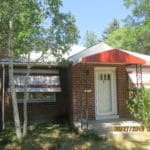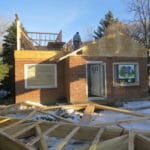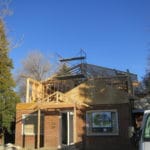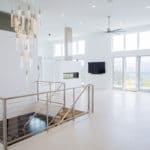Second Story
A second story addition was added to this home. This growing family needed more room and while the lot was large the setback would not allow for outward expansion due to setbacks. The decision was made to go up.
The clients had contemporary taste but wanted to pay respect to the age of the neighborhood. A design was chosen that kept the roof lines low in the front to help keep the historic feel of the house. The new second level gave the room for a master suit, two other bedrooms, a Jack and Jill bathroom and an much needed laundry room. The main level was opened up with the use of floor trusses and allowed a kitchen to feature a large island not normally available in a house of this age.
The clients let the contemporary choices run throughout the interior and gave latitude to the children to paint their rooms in a color pallet they chose. Another focus of the client was to make this home energy efficient. Using spray foam insulation on all exterior walls, and rim joist areas; as well as house wrap resulted in a home that surpassed the blower door testing requirements of an new Energy Star home. Led lighting was used throughout as well as super high efficient HVAC equipment.
As with many historic areas throughout the country, Salt Lake has become sensitive to preserving the character of the classic neighborhoods. When starting a project that involves adding another level it is expected to get backlash from the neighborhood. In the case of this home we got compliment after compliment and many offers to buy the home. When all was said and done the home was a welcome addition to the area.
