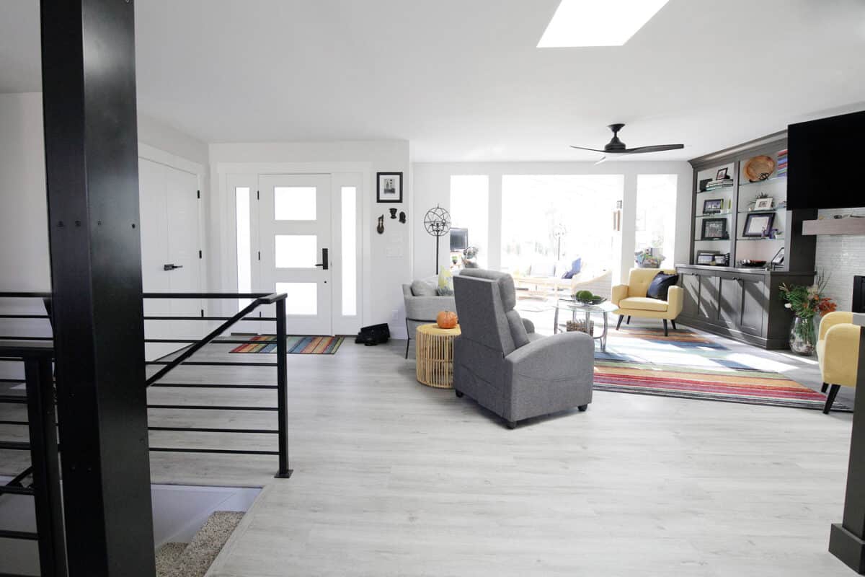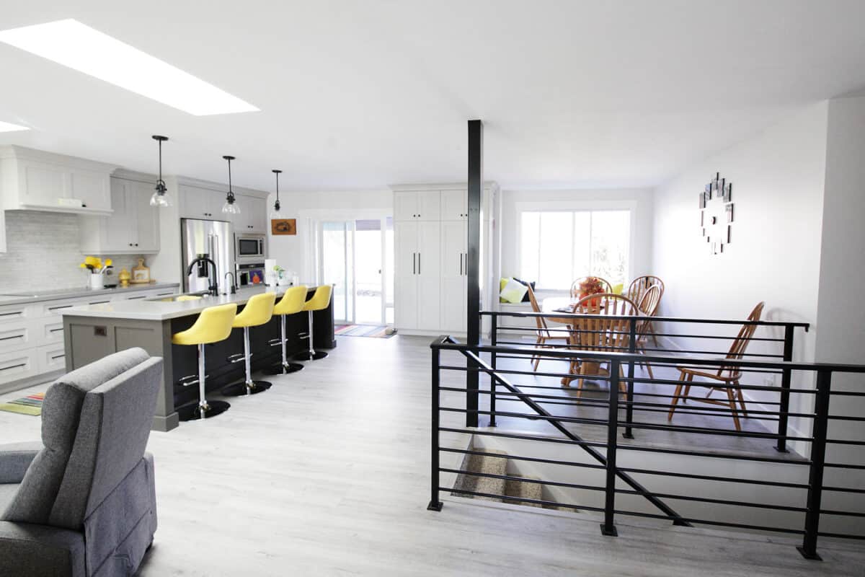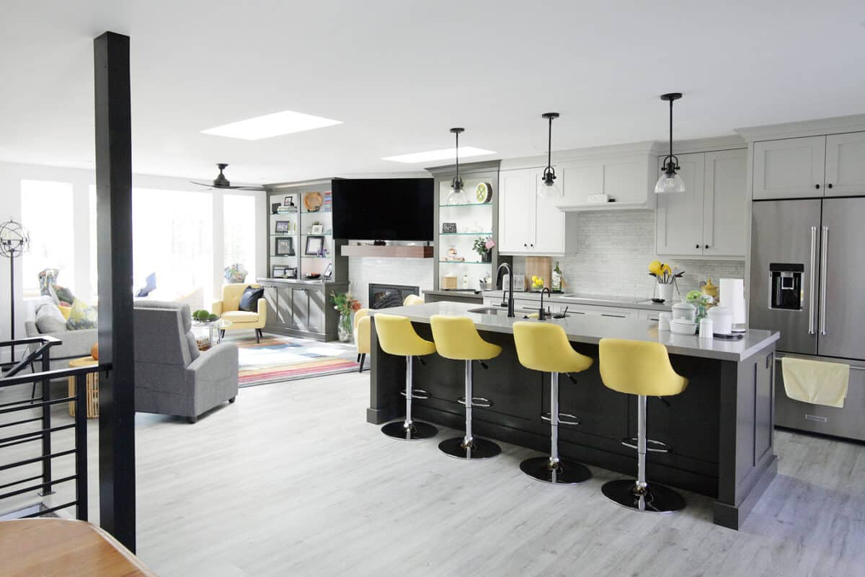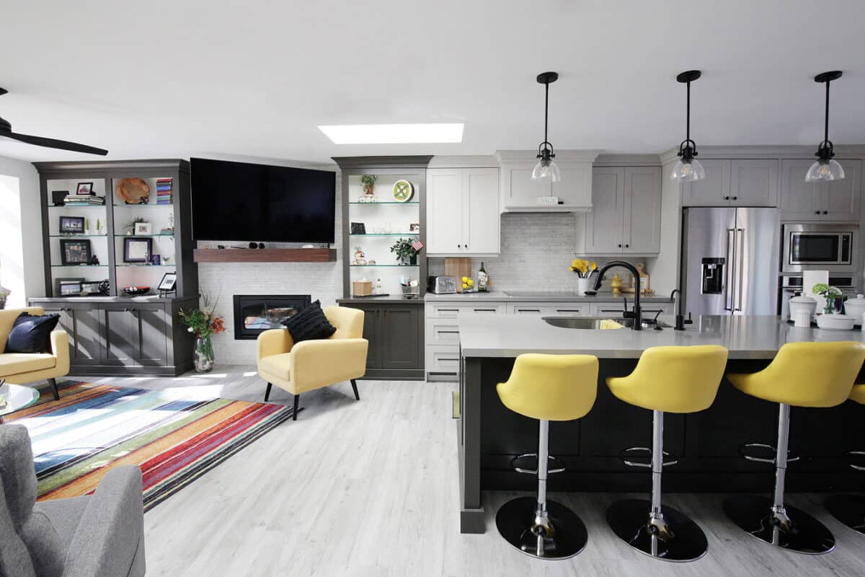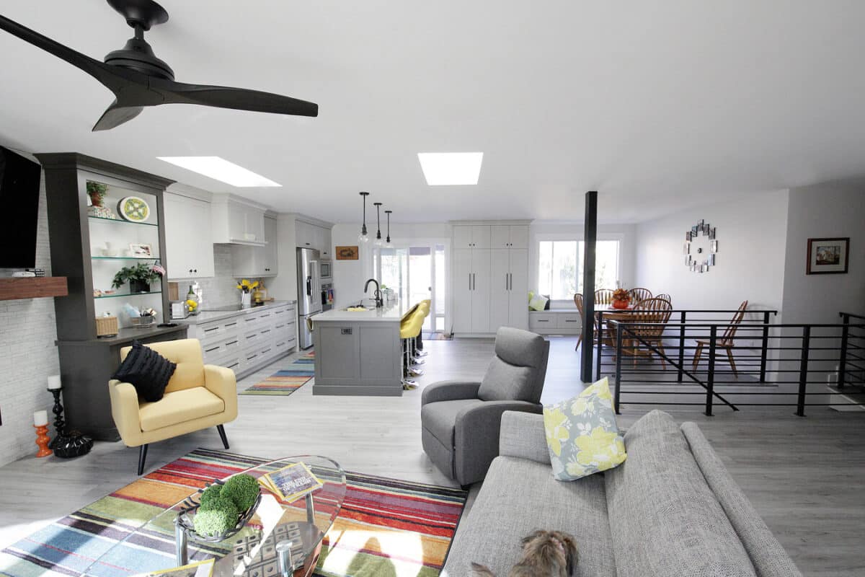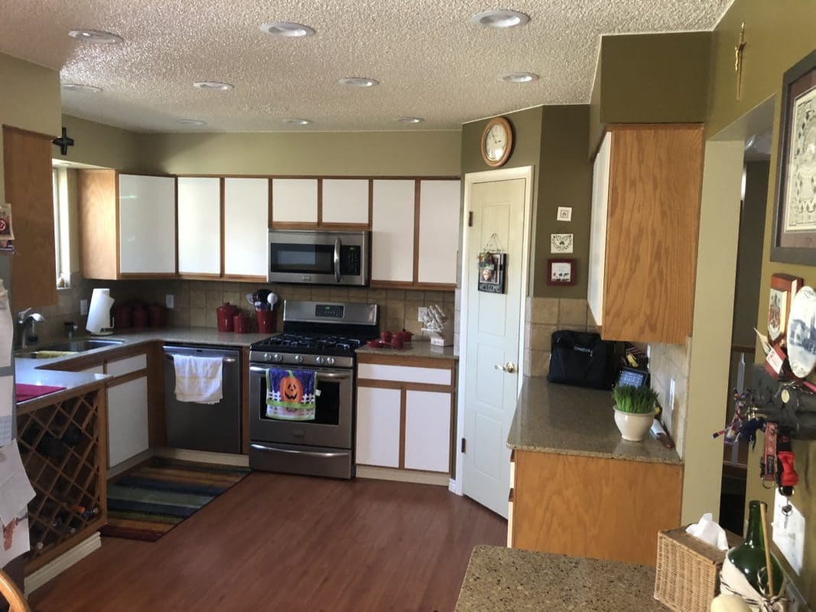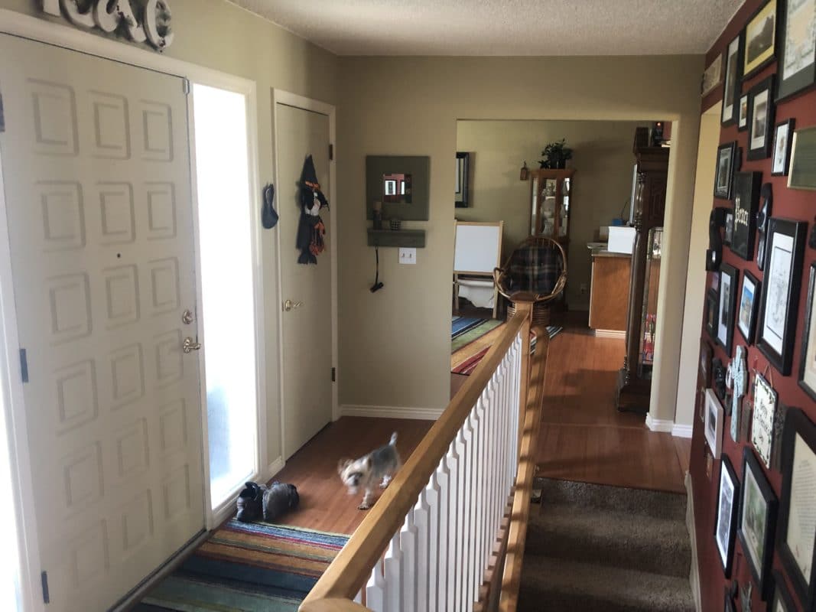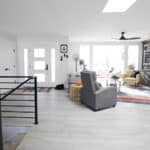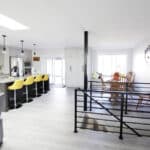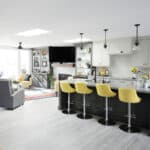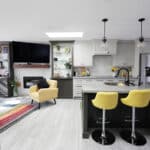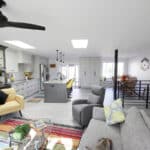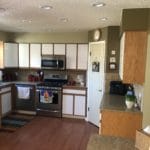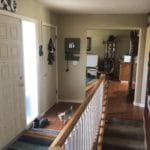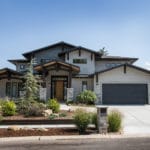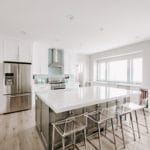A Bit of Yellow
Holladay Kitchen Remodel
This bright and cheery kitchen is very loved. The clients desired more space and open layout. The original kitchen was stuck in a corner with walls closing it in. The entry way to the home led right into the staircase causing a major pinch point. In order to solve this we added about six feet of space to the front entry, allowing for more storage space and the ability to walk directly in to the main part of the house. The gray cabinets and storage areas (a window bench, pantry) allowed for greater ability for storage and organizing. The open space from the walls removed especially by the stairwell allows the area to be easily accessed and a great area for family gathering. The skylights, sliding glass doors as well as the sunroom bring in tons of natural light.
Photo Cred: Lindsay Hagblom Photography
